Saturday April 16th was moving day – again! This time we plan to make it a ‘bit’ more ‘permanent’!!! I mean, in the last 5 years we have moved at least once a year, some years even twice.
The move went off without a hitch. Everything had been packed (skillfully I may add; again, we are experts by now!) away during the week before and was ready to go.
Early in the morning Stephen picked up a truck and our movers arrived between 8.30 and 9am according to plan. We had the help of 2 friends: Carlo and Fil. We also hired 4 day-laborers.
The first part of the move was really only a warm-up: from the apartment to the lift, in the lift and onto the truck.
Then the real work started… our new place is a tri-level-loft; we are on the top floors of our building and there is no elevator.
To reach our lower level it is 43 stairs; then 16 more to the main level and another 13 to the loft area. Not too bad you may think… but try doing it with furniture and boxes and assorted other stuff for 3-4 hours…. I can assure you that all movers did a great job and got an excellent step-training/weightlifting work-out out of it!! Luckily someone was needed to direct everyone to the right levels and that someone was me!
By 3.30pm everything was in the new place! I had already started to unpack stuff with help from Gina.
Around 7pm Fil, Gina, Carlo & Siska returned for a lovely take-away Thai dinner. And in true Belgian style our first guests already came by later that evening for a drink!!
Thanks very much to Fil and Carlo for helping us move into our new home! You guys did a great job! Gina, thanks for helping.
It was a good move and a great day for Stephen and myself!
Our place:
After almost 5 years of apartment living (1 or 2 bedrooms and not a lot of space) our new home is a dream come true! It rocks in at approx 1980 sqft (about 185 m2) and has 3 levels.
Main level:
Sitting/living room with floor to ceiling windows, dining room, kitchen, powder room, tiny balcony (this is city living so there are always compromises – there is a very usable common roofdeck). On the photo’s you can see built in bookcases from ceiling to floor: we are planning to put a rolling library ladder on those – should be fun!
The loft:
Study and guestroom; bathroom.
Lower level:
‘Lounge/relax’ space annex bedroom. The white cupboards against the wall in the bedroom area have already been moved. They are temporarily in the area that will be converted into a walk-in closet (little green room with french doors). There is also a bathroom here and the washer/dryer.
And then there’s the ceiling: there’s an artist’s impression of the worldmap painted on it in a soft yellow – we think it looks rather cool and funky; the plan is to leave it as is.
Have I mentioned that we absolutely love our gorgeous new home?
Greetings from our new place!
Caroline.

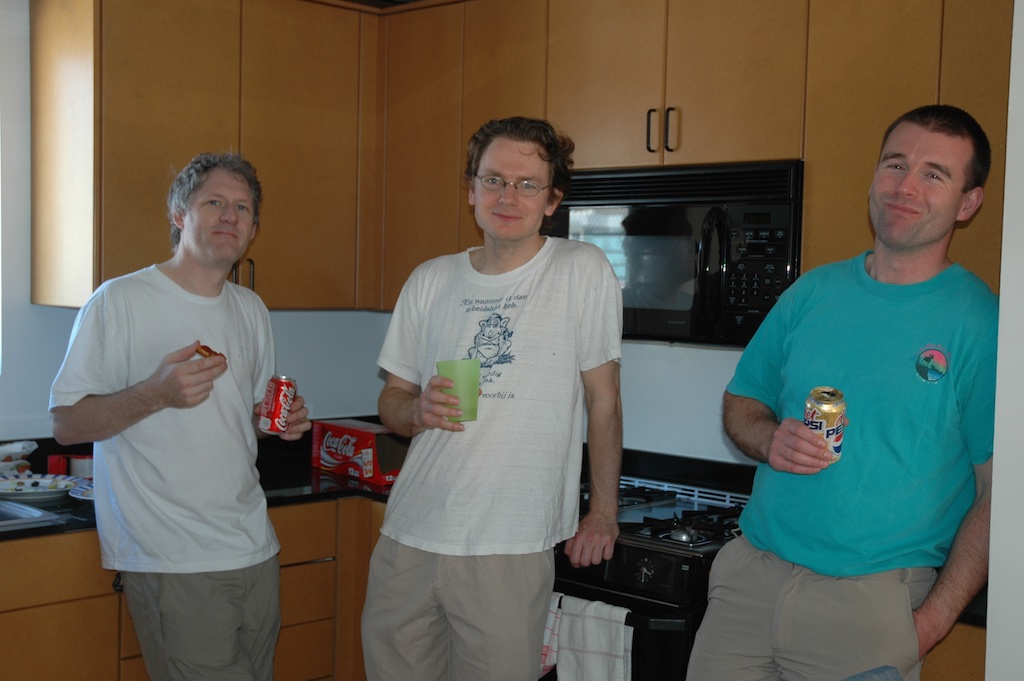
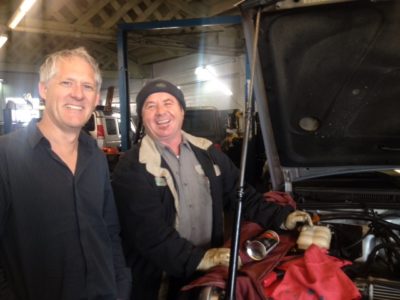
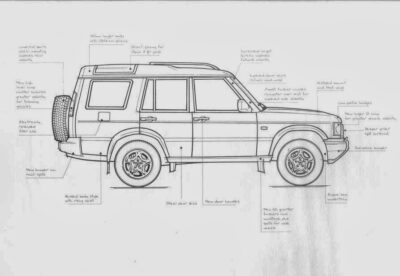
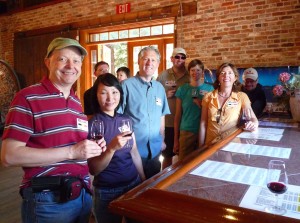
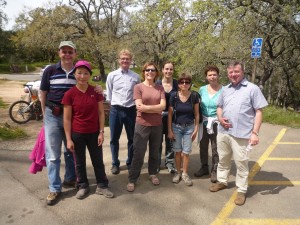
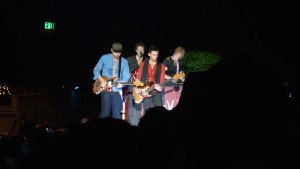
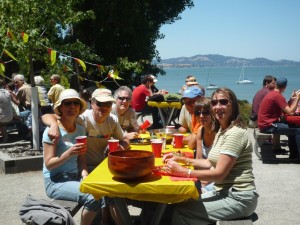
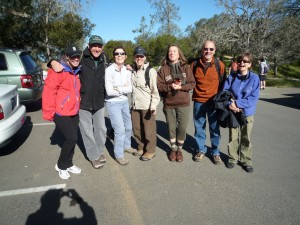
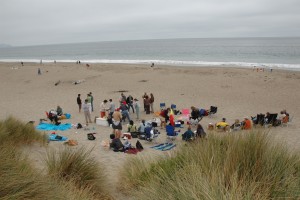
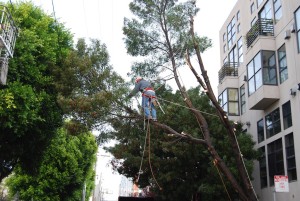
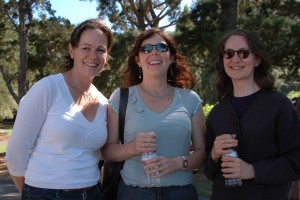
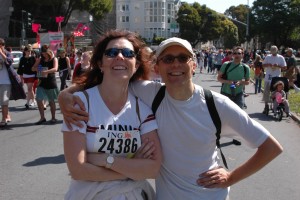
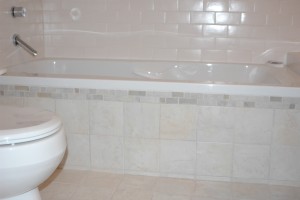

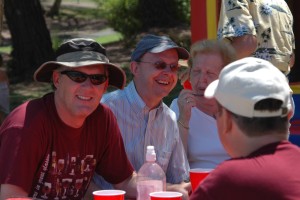
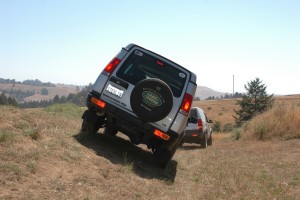
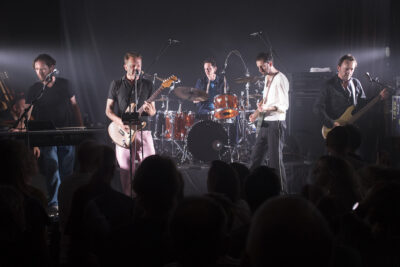
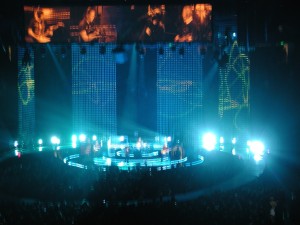

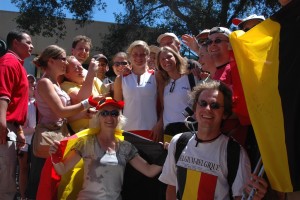
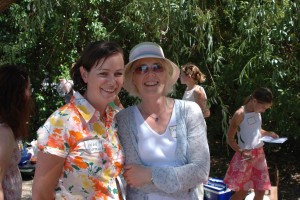
Whooohoo! Awesome place!!! You SHOULD be proud of it. Congrats again! It even looks more impressive & gigantic the night before, i.e empty. Maybe they should have painted directions on how to get around in your loft on the ceiling… Don’t get lost you guys. Enjoy your new paradise! Can’t wait to see it when it’s fully staged and decorated. Gina